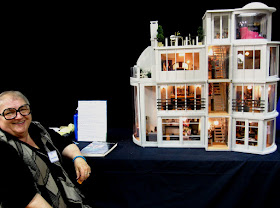The Sydney Show means only one thing to long-term readers of this blog: the unveiling of Div's latest creation*.
And this year's is a doozy. Introducing an interpretation of Tamar de Lempicka's studio on Rue Mechain circa 1930:
(The beady eyed amongst you might recognise Dolls' House Emporium's Malibu House in disguise...)
The entry
leads into the lounge (see here through the front windows)in gorgeous Art Deco style (of course!)
Across the hall on the ground level is a dining area, with kitchen behind.
Follow me up the stairs to the first floor, where we find a bar which overlooks the lounge atrium.
(perfect for entertaining guests and clients).
Across the hall is the office and library area:
Moving up to the second floor, we find a lovely private deck area off the bedroom.
And what a bedroom it is!
A modern bathroom is on the other side of the hall.
There's a tranquil garden on the roof level
just off Tamar's light-filled studio:And that's the end of our tour of this amazing abode!
(* 2012: A-frame 1970s house. 2011: Black and white Revell House. 2009: Rose Seidler House.)


















Great photos! Much better than mine, I shall have to retake some tomorrow.
ReplyDeleteA few of mine were awful: but that's the great thing about a two day show: time to go back and try again :-)
ReplyDelete