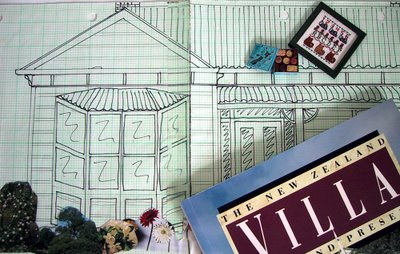 When I returned to the miniatures hobby as an adult in the late 80s/ early 90s I got a bee in my bonnet about the fact that dolls houses in New Zealand didn't actually look like New Zealand houses (sort of linked to the rant I started here). And with my interest in social architectural history I decided the only choice for a true New Zealand house was a Bay Villa.
When I returned to the miniatures hobby as an adult in the late 80s/ early 90s I got a bee in my bonnet about the fact that dolls houses in New Zealand didn't actually look like New Zealand houses (sort of linked to the rant I started here). And with my interest in social architectural history I decided the only choice for a true New Zealand house was a Bay Villa.Which was fine except no one seemed to make them in miniature. Undaunted I reviewed the many many many options and styles, settled on a year of production for "my" house (this is an important piece of information because off this date hangs many decisions like bay under the roofline or outside it and what colour the stained glass in the front door is), pulled out paper and pen and started drawing.
Along the was there were some engineering decisions to be made. I decided to hide the wiring in the roof and under the floor and run the wires up the (hollow) chimneys. I realised the house had to be able to come apart as it wouldn't fit through the door otherwise, so came up with a clever solution which split it dog leg style so the join wasn't noticeable.
And speaking of noticeable, I didn't want nasty full sized hinges on the sides and bits of house flapping in the breeze when I displayed it so came up with a plan involving pegging the sides of the house in place and holding it all together when I put the roof on.
My final plans went off to a local dolls house builder (who, I think, rather enjoyed the challenge of a scratch built commission) and the carcass was completed as funds allowed (I remember buying the roof for my birthday that year).
I'd been collecting the furnishings and accessories for quite a while and had fun arranging things on the full sized plan to make sure they fitted while I waited for the real thing to arrive. I had decided early on that this is the house "I" lived in at the present time. The house had been remuddled slightly in the 50s when the lounge and hall had been knocked together to make a bigger space and again in the 80s when the dining room and kitchen had been merged and french doors added to an outside patio.
This meant that the front of the house (hall, bedroom and study) would be fairly original and things would get more modern the further through the house you traveled. And by making up the history of the house I could make sensible decorating choices.
I shan't bore you with the in progress photos (unless you beg!) but will share with you some of my favourite pictures as it neared something close to presentable.
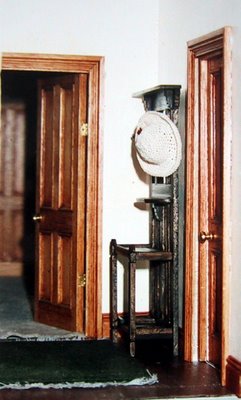 Here's the front hall, with kitset doors I imported from Borcraft Miniatures in England (as the panels on American doors you could buy in the local dolls house shop were so not correct). The hall stand is a kit from (I think) Ann Eustace in New Zealand which I finished using Coopers Oak coloured coating wax (which I also used for the floorboards. I used the teak for the doors to try and make them look like rimu or kauri).
Here's the front hall, with kitset doors I imported from Borcraft Miniatures in England (as the panels on American doors you could buy in the local dolls house shop were so not correct). The hall stand is a kit from (I think) Ann Eustace in New Zealand which I finished using Coopers Oak coloured coating wax (which I also used for the floorboards. I used the teak for the doors to try and make them look like rimu or kauri).I love coating wax, not only does it smell damned fine but it covers glue marks, polishes up wonderfully and gives your pieces instant patina when the wax builds up in the corners where you can't reach.
Through the door you can see on the right of the hall is my favourite room, the study:
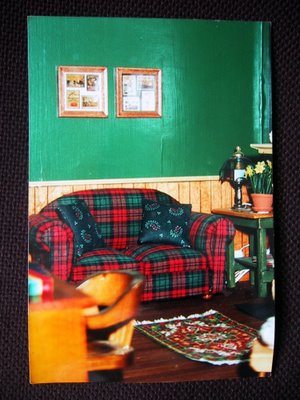 I loved showing this photo to people after I told them I did miniatures. I could see pictures of Sylvanian Family plastic houses dancing in their heads and then I would hand this over. They would never believe it wasn't full sized.
I loved showing this photo to people after I told them I did miniatures. I could see pictures of Sylvanian Family plastic houses dancing in their heads and then I would hand this over. They would never believe it wasn't full sized.If you look closely you'll see I cut strips of wallpaper to the correct size, attached it to the walls then painted over it to give it a "real" look.
I made the plaid sofa and was very proud that, on my first attempt at sofa building, I managed to match the plaid across all the pieces.
I also stitched the rug, sewed the pillows, framed the pictures and built the distressed country kauri table from a kit from Hamilton mini convention (don't ask what year that was!). Oh, and I made the Oxford dictionary you can just see peeking out from the left of the picture.
 Speaking of peeking out from the corner of the picture, this photo ran in the local paper in 1994 as part of an article about our club's upcoming show. Lots of people asked why I had a blow up picture of myself on my lounge wall which I took as a sign that things were coming together well, since they obviously didn't realise it was a dolls' house!
Speaking of peeking out from the corner of the picture, this photo ran in the local paper in 1994 as part of an article about our club's upcoming show. Lots of people asked why I had a blow up picture of myself on my lounge wall which I took as a sign that things were coming together well, since they obviously didn't realise it was a dolls' house!(In this photo you can see the 'new' fireplace that was installed during the 50s renovation...)
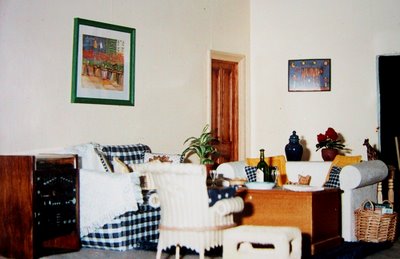 Here's a slightly later shot of the same room. Loving the whole early 90s yellow and blue, sunflowers stars and moon vibe going on here. So, so dated now, as is the record player in the corner (look Ma! No CD player let alone MP3!)
Here's a slightly later shot of the same room. Loving the whole early 90s yellow and blue, sunflowers stars and moon vibe going on here. So, so dated now, as is the record player in the corner (look Ma! No CD player let alone MP3!)I made the blue checked sofa and recovered a nicely shaped but ugly pink couch I'd picked up at a show in much nicer cream. The pictures on the wall were magazine cutouts I framed and I made the cane chair in a course taught by someone from Nelson.
You can't see too well in this picture (sorry, all these are photos of photos, hence the slightly dodgy quality) but there's a design woven into the back of the chair (as there should be) which wasn't in the original pattern. But me being me decided I had to weave one in even though this was my first basket weaving experience. I still laugh when I recall my friend who was doing the same workshop taking one look and doing one better than me, by weaving a pattern of holes into the back of her chair. Tart!
So what happened to this house? Did I ever finish it?
The answer to the second question is no, but it was getting pretty close (if you closed one eye and squinted). The answer to the first is when I decided to move to Australia I realised dragging a very large house with me was probably going to cause a few problems so I sold it to a mini buddy for about what it cost to build which covered the cost of shipping all the rest of my
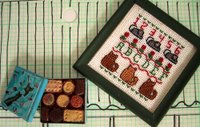 (* In quotes because I had one as a child but that's a whole other story. With no photos. So I doubt you'll ever hear it!)
(* In quotes because I had one as a child but that's a whole other story. With no photos. So I doubt you'll ever hear it!)(Listening to: Cocteau Twins, Heaven or Las Vegas - track 6 has to be one of the most beautiful tracks in my collection)
4 comments :
WOW! It's amazing! I absolutely love it. I'm going to send this link to my mother so she can see it too - I'm pretty sure that's a hobby for here when she has time someday!
this is like the liliputs house.. the closest to the real thing I have seen.. could tahe them as the photos of a real house..
sorry you had to give away..
do another one.. you have to.. you are so succesful..
Awestruck! Don't know how you could bear to part with it.
Needs must. Selling favourite toys to do other things seems to be a 10 yearly habit of mine - I sold my scooter this year to spend my birthday in New York...
Post a Comment